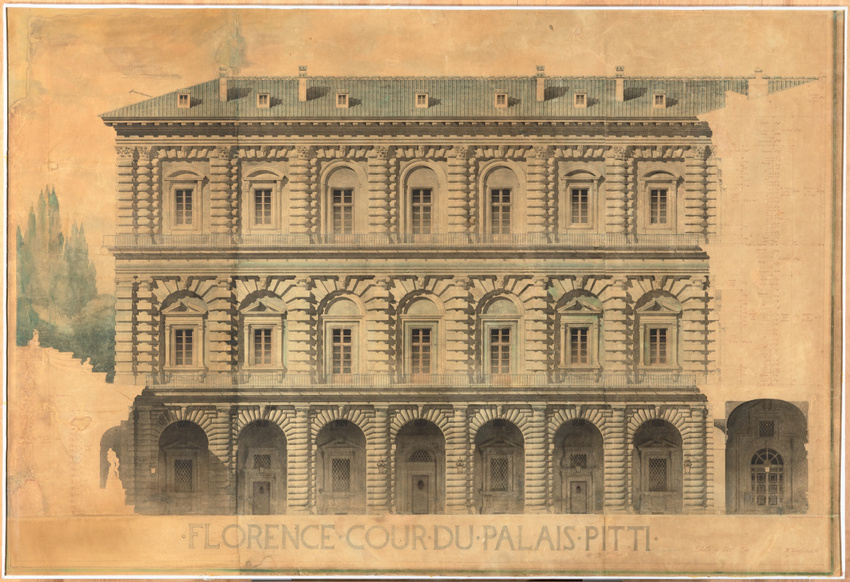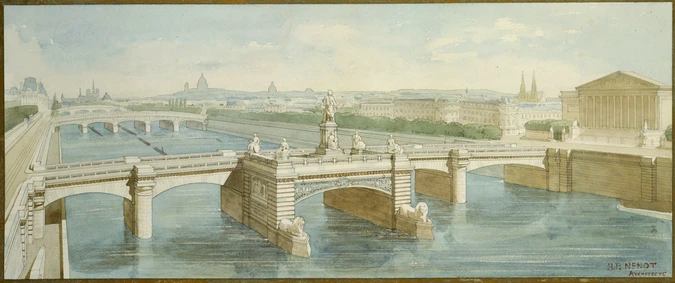Elévation de la façade du Palais Pitti à Florence
This Facade of the Pitti Palace was one of a set of two drawings, a plan and an elevation, produced by Nénot in 1880 for his second year "envoi" at the Villa Medici. This submission (four studies of details from one or several monuments chosen by the student) also involved two other buildings, the Temple of Mars the Avenger in Rome and the Doge's Palace in Venice.
The Pitti Palace was one of those Florentine Renaissance monuments much admired by 19th century architects. Built in the mid 15th century by Brunelleschi for the merchant Lucas Pitti, it was regularly altered and extended, particularly in the 16th century when the palace was acquired by the Medici family.
The facade Nénot focused on was the one overlooking the courtyard with its characteristic rusticated walls and columns and its three tiers of arcades forming evenly spaced spans. The jury of the Academy recognised the high quality of the design, and congratulated Nénot for it, while at the same time criticising him for not having sufficiently conveyed the "character and the appearance of the monument". The two designs for the Pitti Palace courtyard were subsequently exhibited at the 1881 Salon and at the National Exhibition of 1883.

