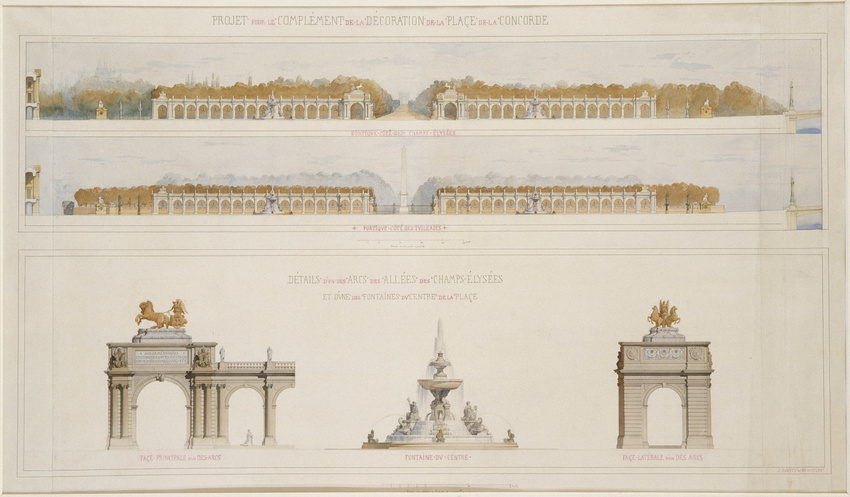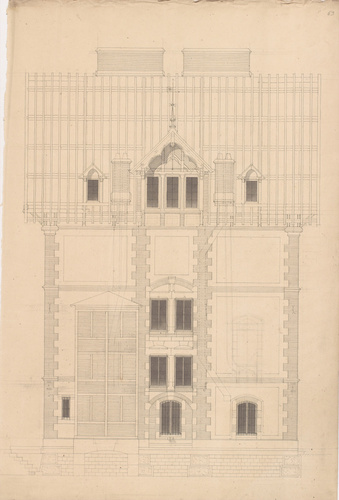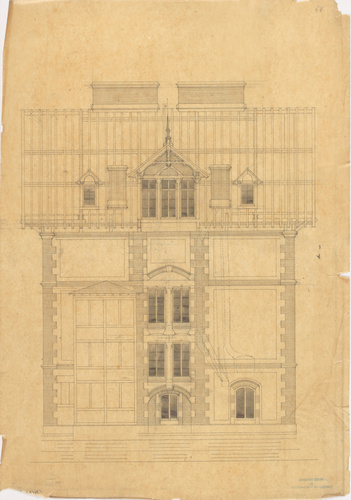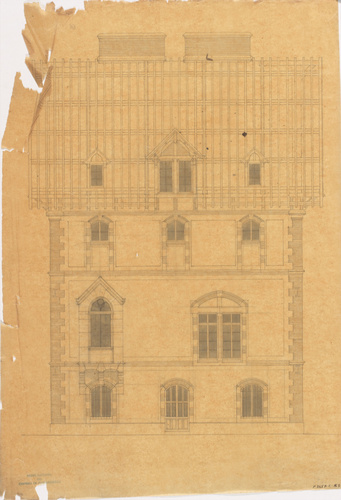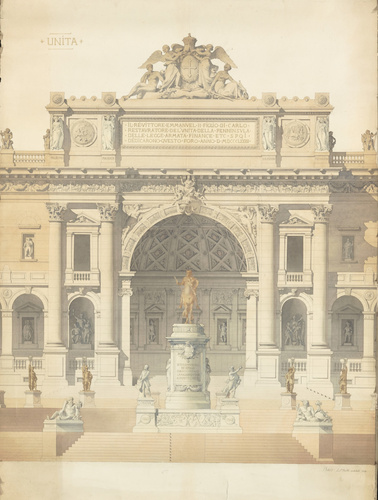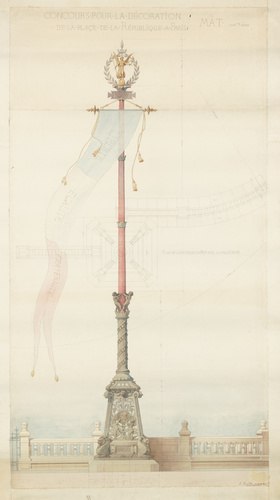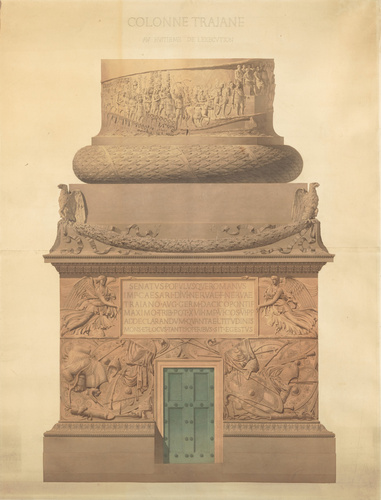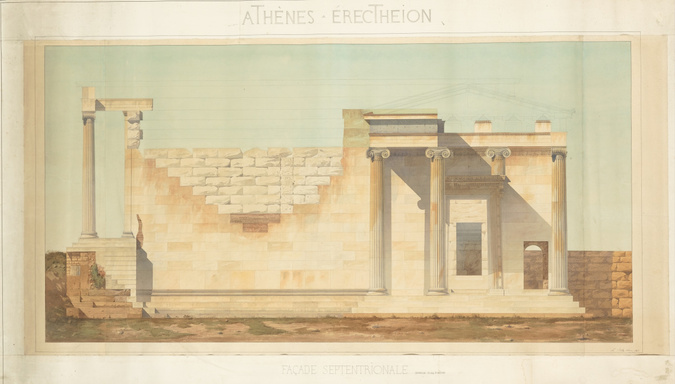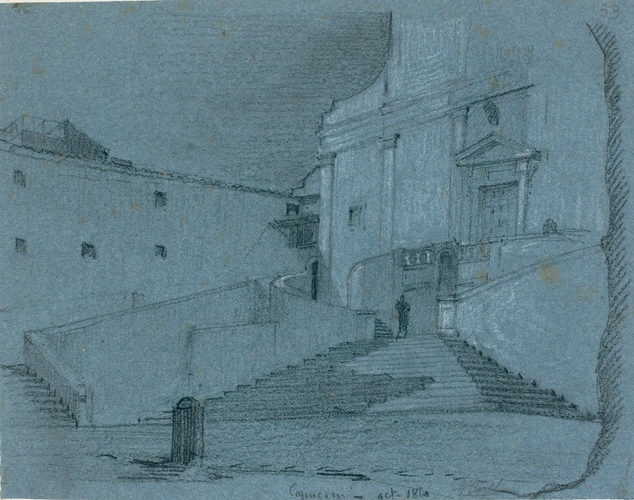Projet d'aménagement de la place de la Concorde à Paris, vues en coupe des portiques du côté des Tuileries et du côté des Champs-Elysées, façades latérale et principale d'un arc et vue d'une fontaine
This project by Louis Boitte was very ambitious. Presented by the young architect at the 1866 Salon, it involved one of the most emblematic sites of the French capital, then the centre of fashionable Paris. In the mid 18th century, the creation of the Place de la Concorde to accommodate the statue of the King, presented by the City of Paris, gave rise to two major consultations. They were part of the first great Parisian competitions. The King's architect, Ange-Jacques Gabriel (1698-1782), was nominated to direct the work, bringing together the best features of the proposals submitted. The square was the subject of further development by Hittorff from 1836 to 1840, and saw further major modifications during the reign of Napoleon III. In order to improve the movement of traffic, the Emperor wanted to take away the ditches laid out as gardens, designed by Gabriel. Hittorff was instructed to start filling in the ditches in 1852. The project was somewhat chaotic because of the Emperor's vacillations, certainly a result of Haussmann's influence, who wished to retain the ditches, and the work was not finished until 1854. This plan, even though it may have been redesigned later, was probably the result of ideas that arose because of the slow pace of the works.
Louis Boitte proposed a totally new design, creating two vast porticos on either side of the former ditches. The first was on the side of the Champs-Elysées and the second on the side of the Tuileries Gardens.
The portico of the Champs-Elysées ended with two triumphal arches, echoing the arch on the Place de l'Etoile. Boitte moved the balustrades surrounding the ditches and planned to add fountains, but retained Gabriel's pavilions as well as the street furniture designed by Hittorff.
While respecting the public amenity aspect of this royal square, he gave it a new monumentality intended to highlight the Imperial regime.
