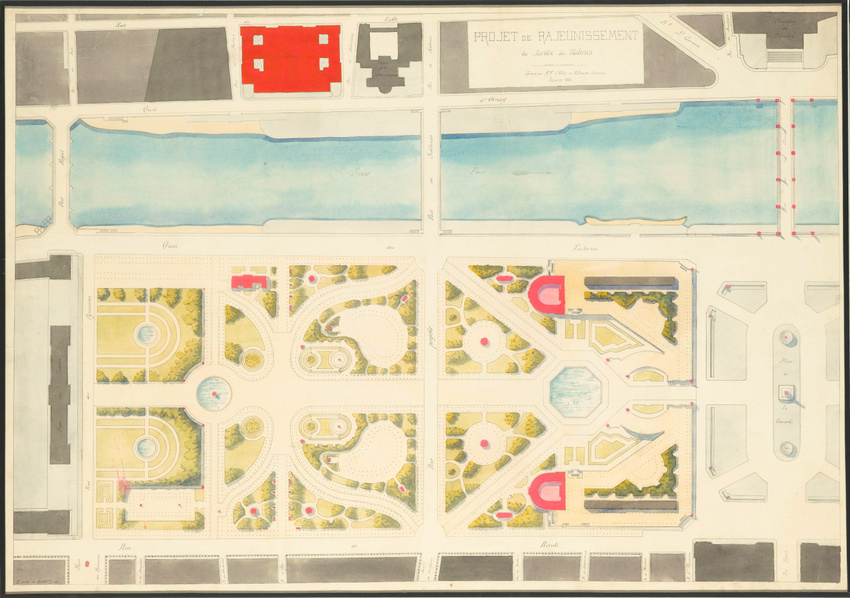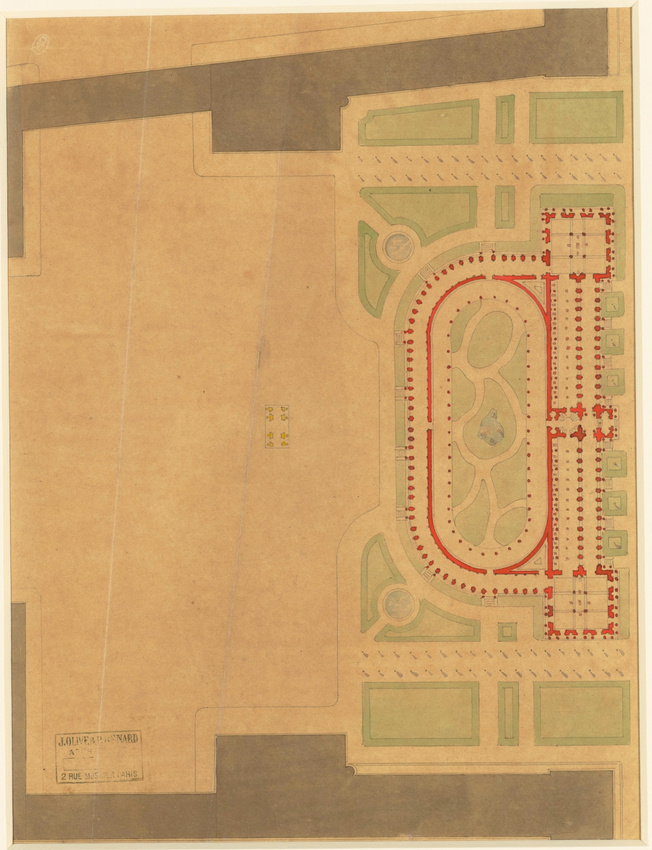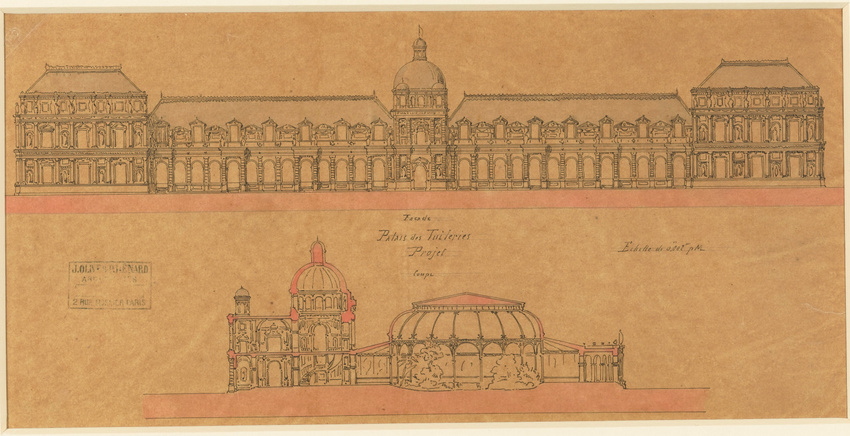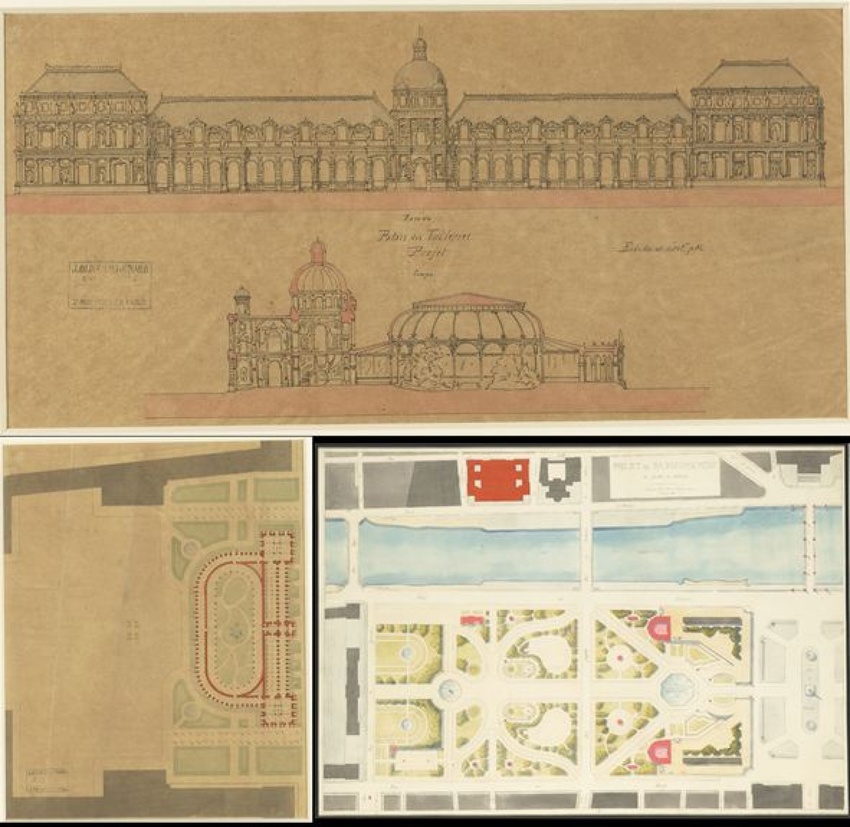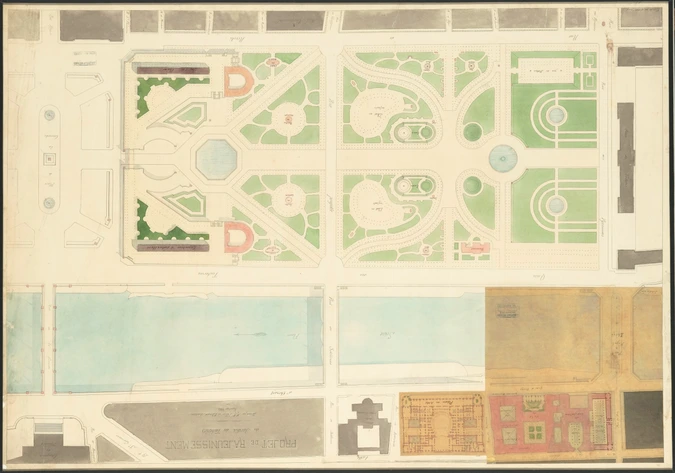Plan du jardin (a), projet de reconstruction partielle du Palais des Tuileries avec jardin d'hiver, plan (b), façade et coupe transversale (c)
In January 1880, while the fate of the ruins of the Tuileries Palace, burnt down during the Commune of 1871, was still undecided, Olive and Bénard put forward this proposal for the "modernisation of the Tuileries Garden".
Their initial idea was to lay out a large garden next to an identical reconstruction of the Tuileries. This new area, closer in style to the promenades of Alphand than the historic gardens of Le Nôtre, would be a place for relaxation and celebration, and bring a desolate area back to life.
At the same time they advocated a series of measures aimed at developing the area around the Tuileries. Widening the Pont Royal would make it easier to cross the Seine, whilst for the other bank, they proposed extending the premises of the Caisse des Dépôts so that it could accommodate part of the Administration des Finances whose buildings had also been burned down during the Commune, and a Palais des Arts on the site of the former Cour des Comptes (also destroyed during the Commune).
Olive and Bénard put forward two further proposals for the Tuileries. The first had a clear political dimension: they suggested constructing a building on the site of the palace to accommodate the three great French Assemblies, the Senate, the Chamber of Deputies and the French Congress. This proposal was directly linked to the recent political events, since the two chambers had moved, the previous year, from Versailles to Paris. The second proposal transformed the palace into a winter garden. These ideas were presented to the government but never followed up. The demolition of the Tuileries was finally approved in 1882, and the architect Edmond Guillaume was made responsible in 1899 for redesigning the garden.
