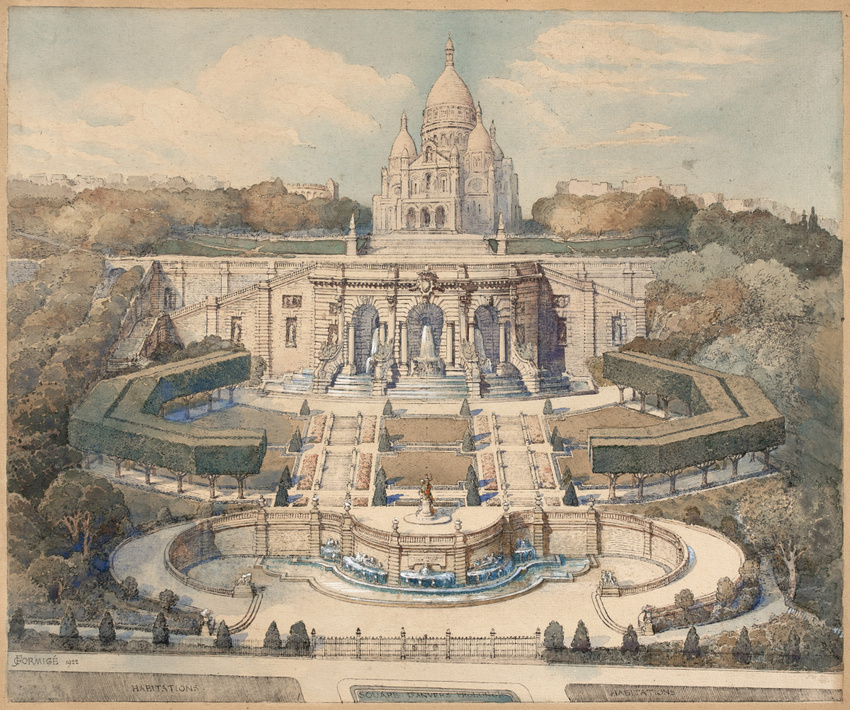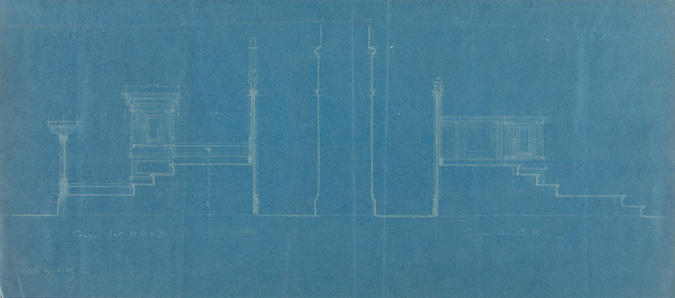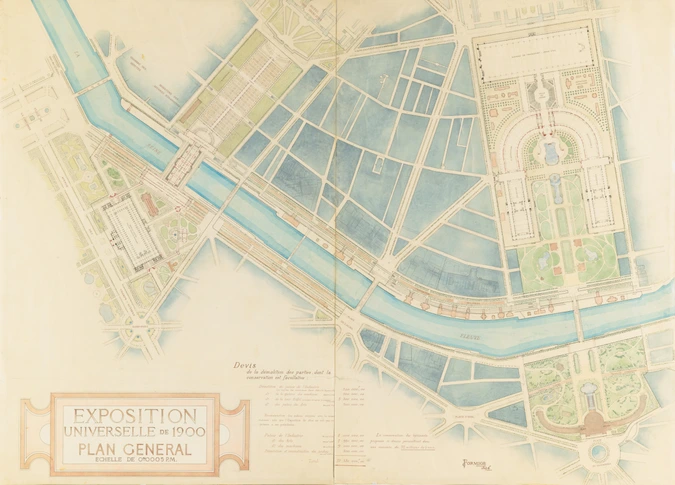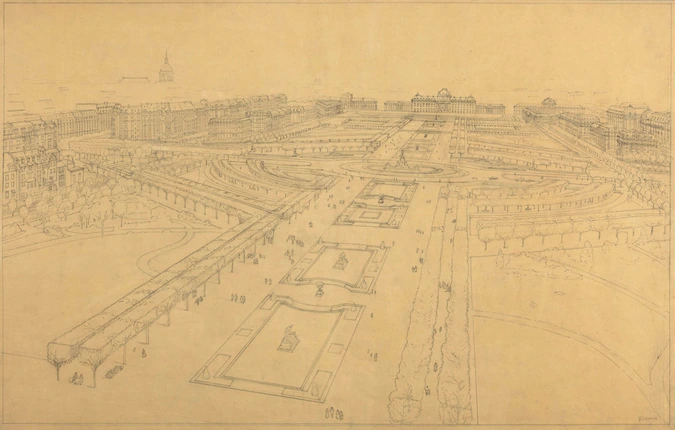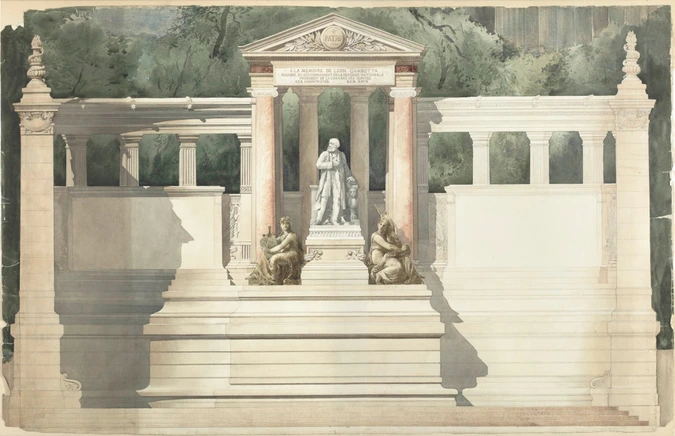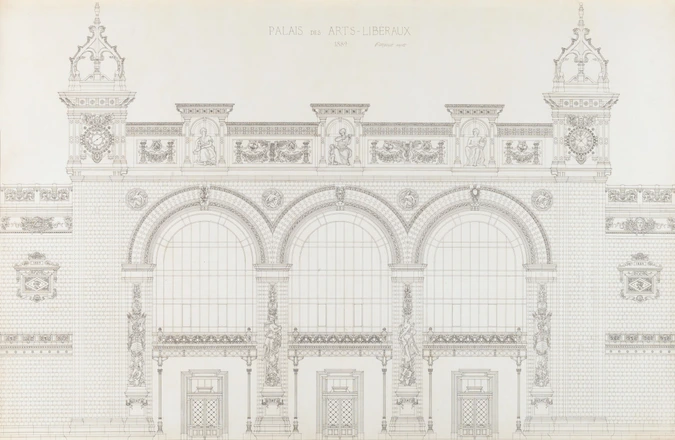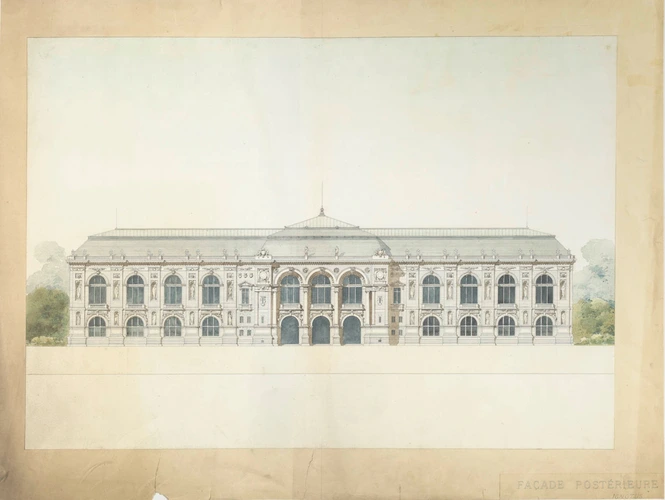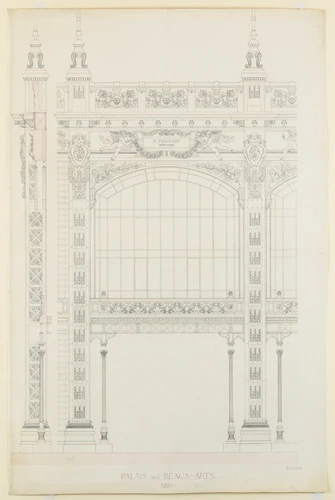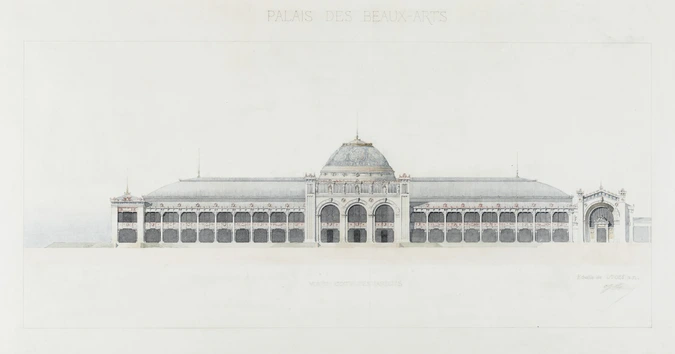Projet d'aménagement de la Butte-Montmartre, vue à vol d'oiseau
Appointed architect of Promenades and Plantations for the city of Paris in 1884, Jean-Camille Formigé designed squares and fountains, and planned some of the great urban redevelopments including this design for the Butte-Montmartre in 1922.
The construction of the Sacré-Coeur church, also known as the "Church of the National Vow", was declared a project of public utility in a law passed in July 1873, a highly symbolic decision following the 1871 war against Prussia, and then the painful revolutionary episodes of the Paris Commune, of which Montmartre was one of the epicentres.
The area surrounding it was also to be redeveloped, and a splendid setting designed. The initial works, directed by Adolphe Alphand, began in 1880, but these were delayed as the area was prone to landslips. Formigé took over in 1898.
His design for a monumental square proposed shoring up the area, between the parvis of the Sacré-Coeur and the place Saint-Pierre at the foot of the hill.
For this, he designed a series of winding steps and gently sloping flowerbeds, all embellished with fountains, an undertaking made much easier by the proximity of the Montmartre reservoir.
The topography of the site, with its steep slope, and the morphology of the plot - partially occupied by houses, and out of alignment with the church - persuaded the architect to reorganise the space and to present the Sacré-Coeur as a monumental sculpture.
The steps and central fountain, built against a terrace that formed a belvedere over the city, created the setting for the garden. The main axis is emphasised by the presence of an equestrian statue on the first terrace.
Formigé here draws on Italian baroque compositions, with the series of architectural curves, urns placed on top of the pilasters, stone balustrades, and statuary in the fountains and niches. Everything conspires to dramatise the city in the Haussmann tradition.
The site was inaugurated in 1927, after the death of the architect the previous year, and the whole undertaking was only completed in 1932.
