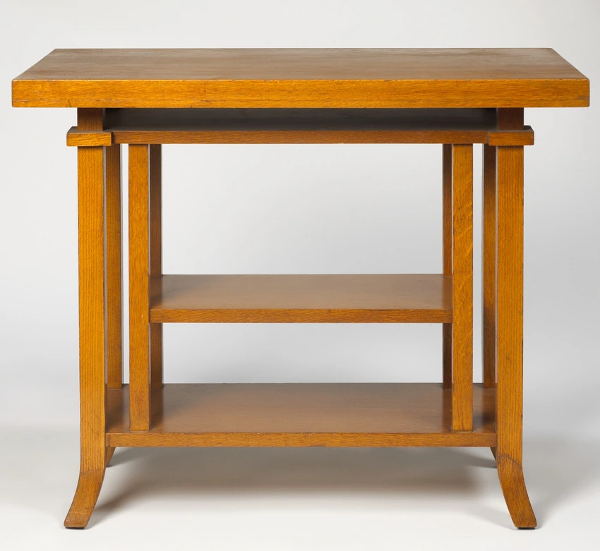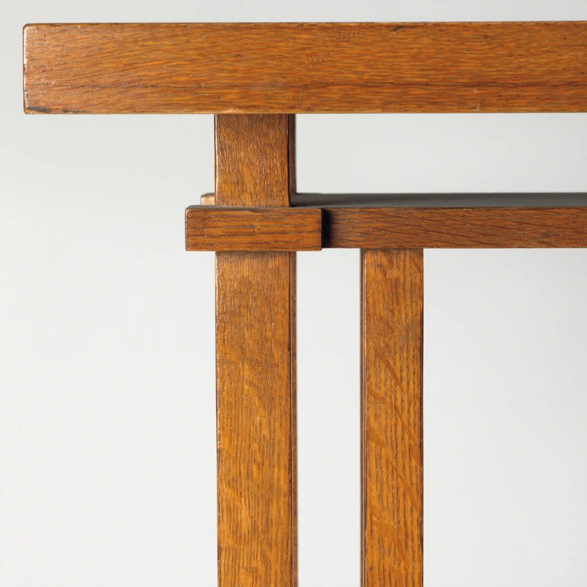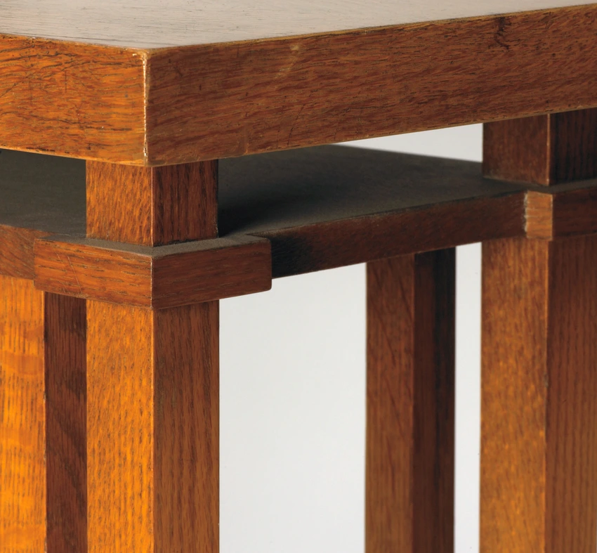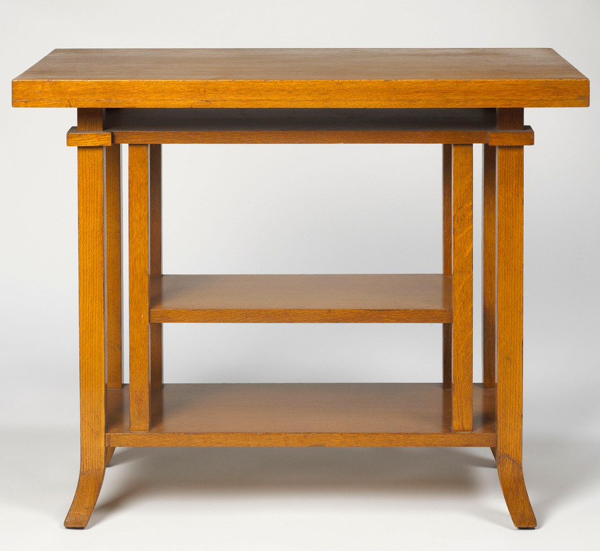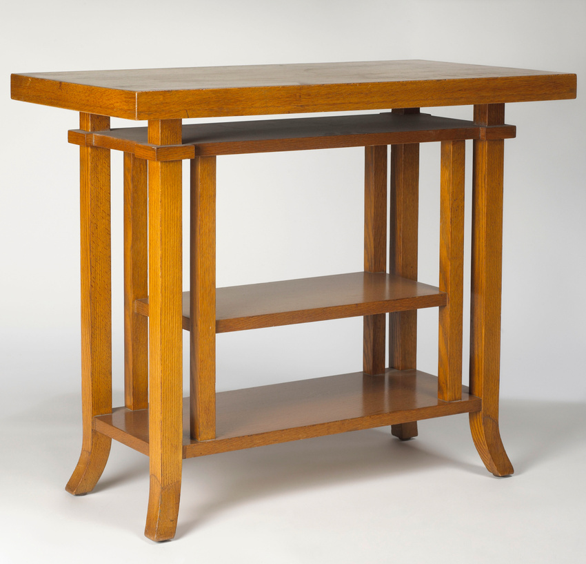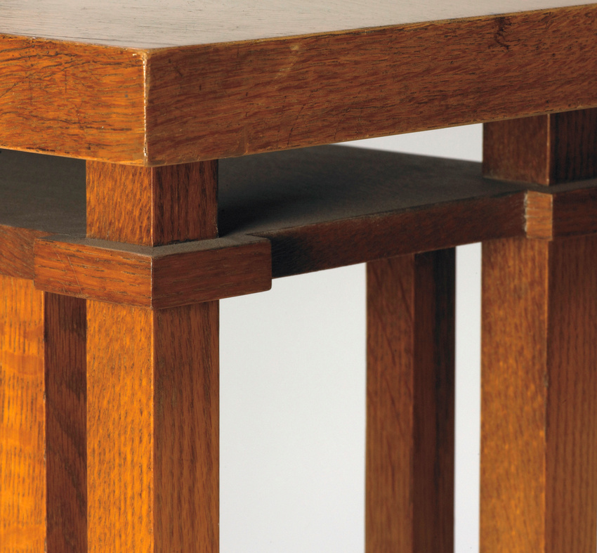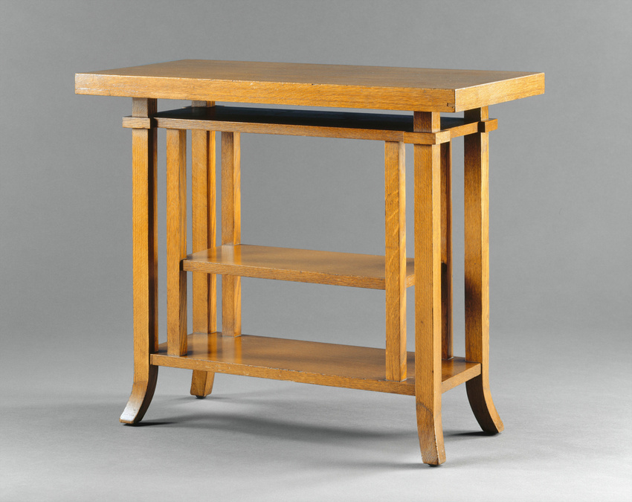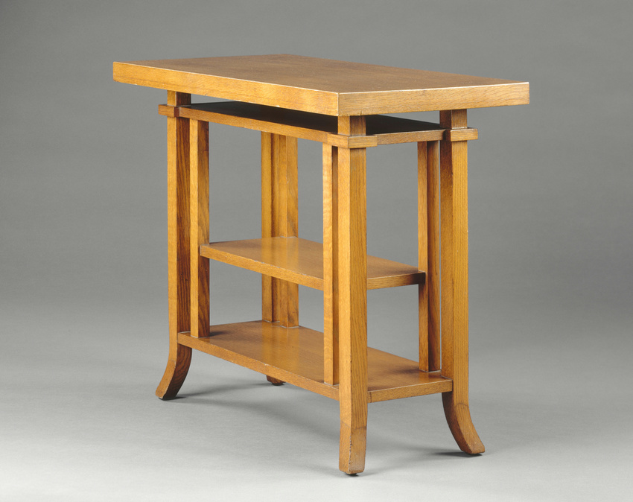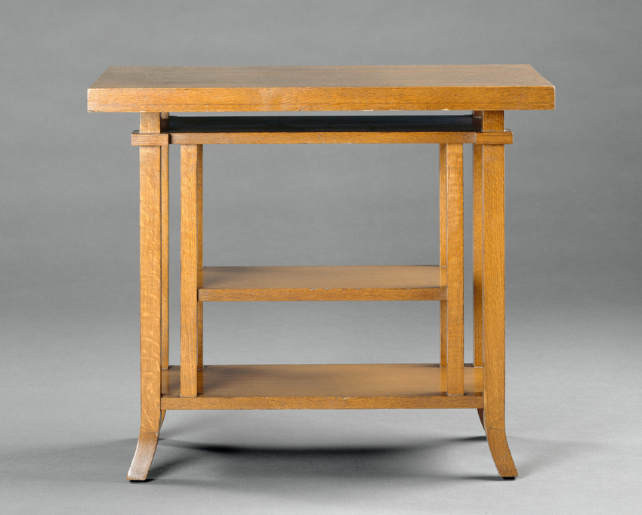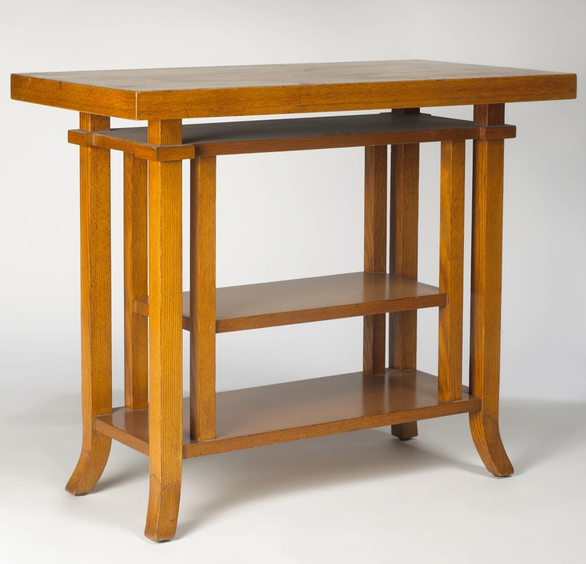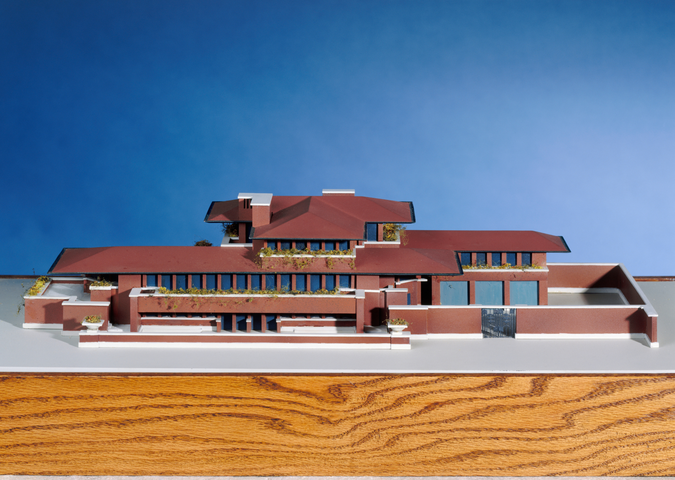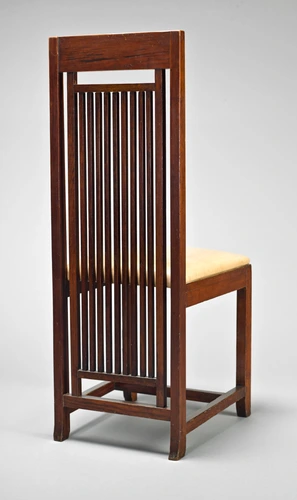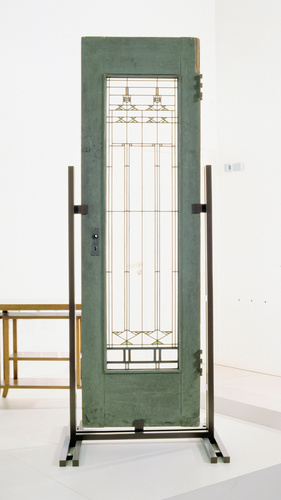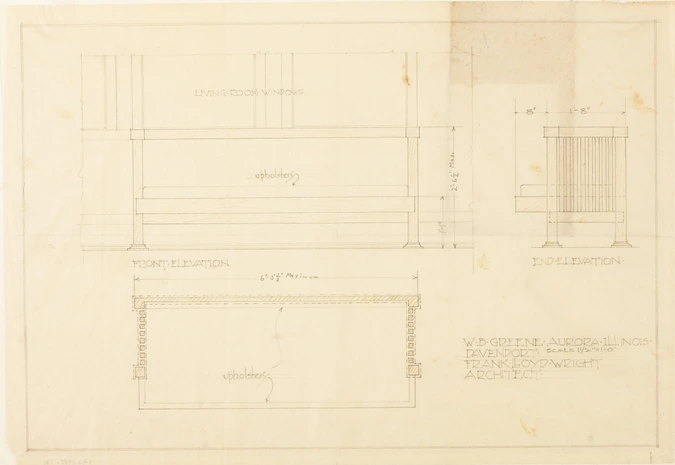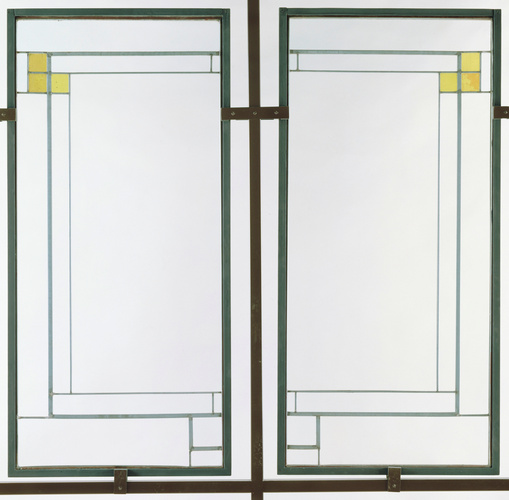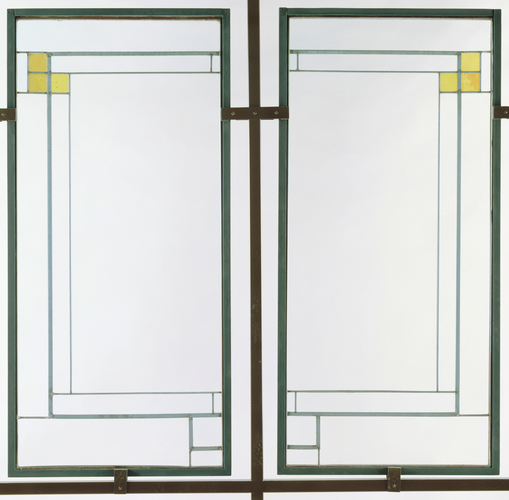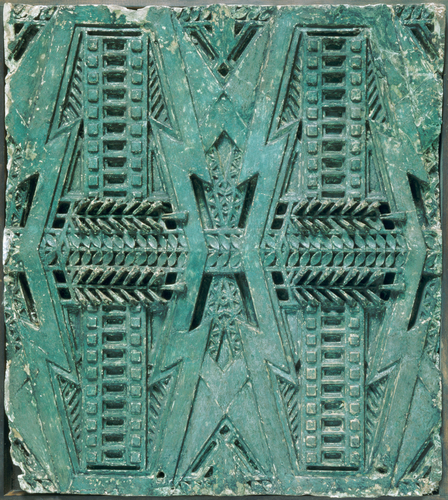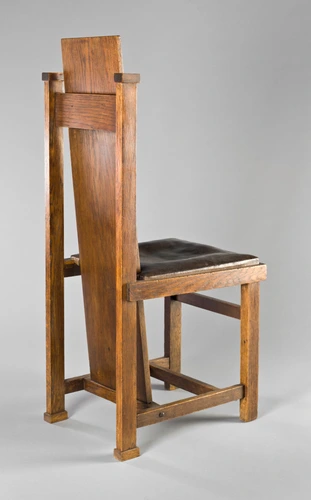Table
"Incorporating the furnishings as much as possible into the organic architecture so that they integrate into the structure, and designing simple shapes that can easily be produced by machine": these were the qualities that architect Frank Lloyd Wright (1867-1959) recognised, and the approach he adopted for the furniture in his famous Prairie Houses. Treated in the same spirit as the integral furnishings, movable seats and tables were also necessary to define a living space, as "harmonious elements in a harmonious whole".
This small table, quite a rare model, was designed for the hall on the second floor of the residence of Mr and Mrs Avery Coonley (Riverside, Illinois), built in 1908. The following year, as he was leaving for Europe, Wright handed over responsibility for the final fittings to the Niedecken-Walbridge Company. Here, light oak – solid wood or veneer – was chosen to harmonise with the tones of orange, brown and green, specified for the interior decoration.
