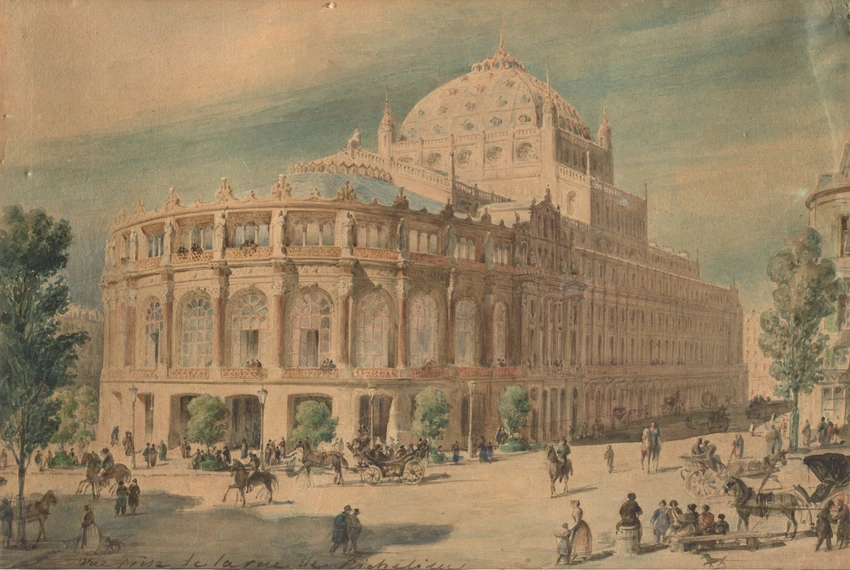Projet d'opéra pour la ville de Paris
Known as the Opéra Le Peletier, the theater of the Royal Academy of Music was built in 1821 by Francois Debret. Located in Rue Le Peletier, it was ravaged by fire in 1873; construction of the "New Opera" began in 1861 and the building was inaugurated in 1875. The replacement of Debret's inadequate auditorium had been envisaged since the early 1840s, and among the many designs eventually submitted was this one by Hector Horeau, a highly imaginative architect whose ideas tended to be developed and implemented by others.
He suggested an opera house opening onto Rue de Richelieu, its facade evoking a great circular portico, affording easy access to pedestrians and giving onto the galleries surrounding the whole building, which offered shelter for approaching coaches. Simply decorated with pilasters on the first floor, the Corinthian order on the second, and statues on the attic, the portico opened onto a bright, high-ceilinged foyer that created a theatrical ambience around visitors. Beyond that were the auditorium, the stage and, in a small building partly connected to the stage, the rooms used by the administration. The ceiling over the entrance and foyer was in glass, while the stage was surmounted by a dome on a quadrangular base open at the sides.
Horeau presented his project in the competition held in 1860, which was won by Charles Garnier.
