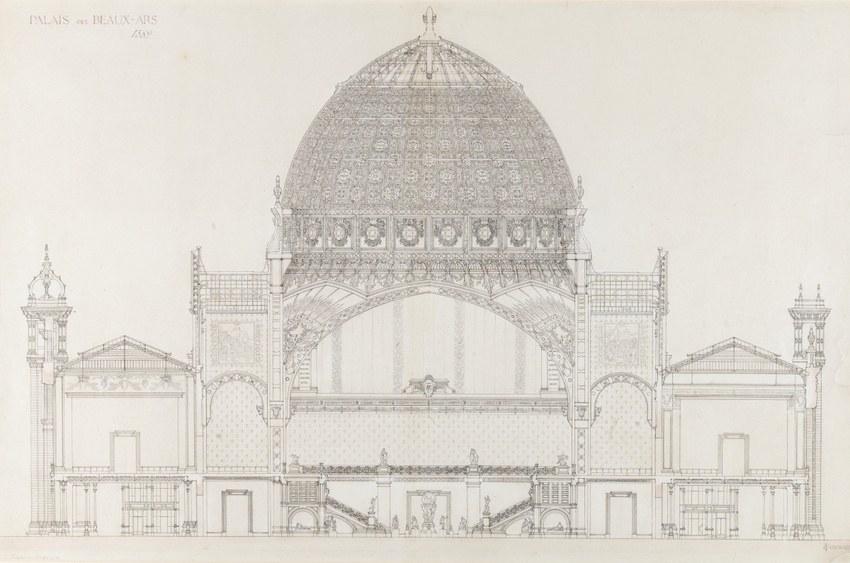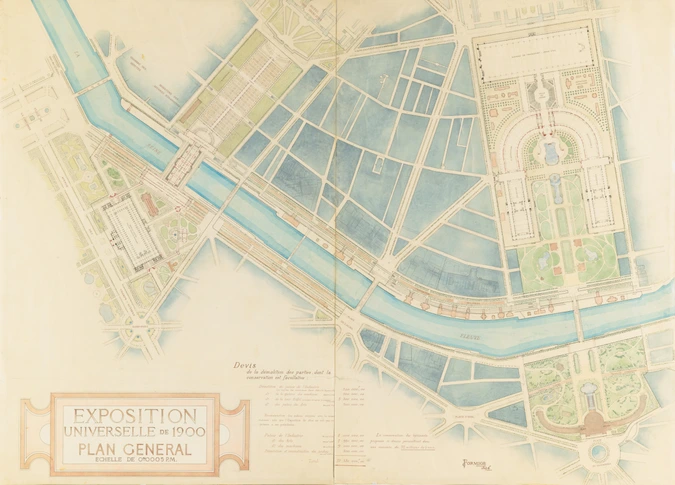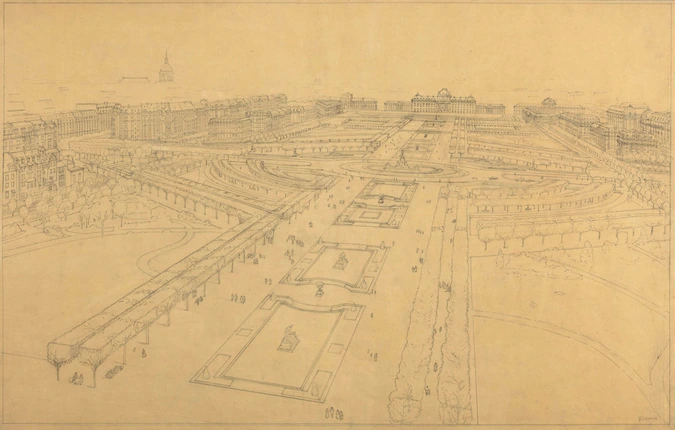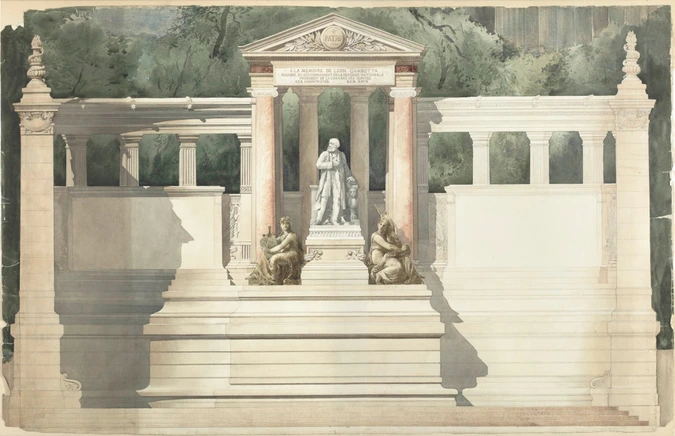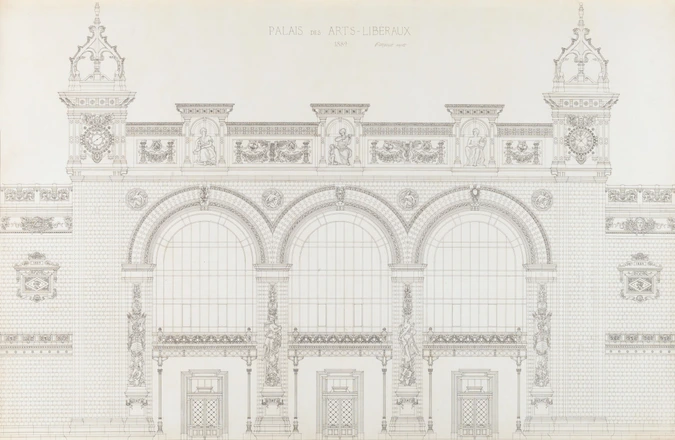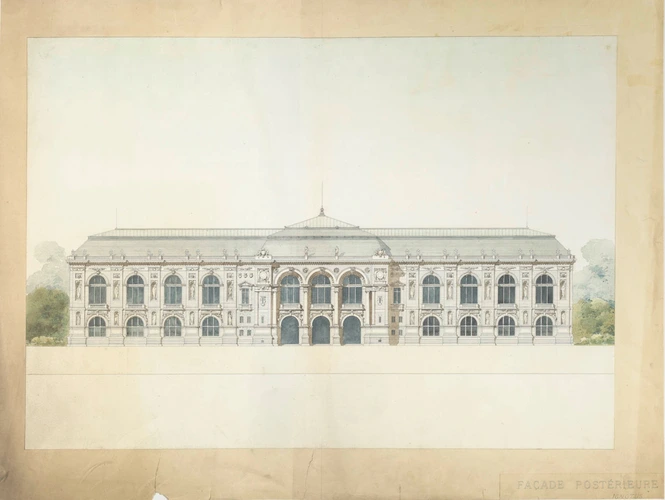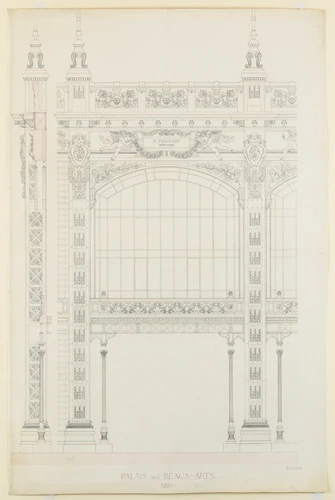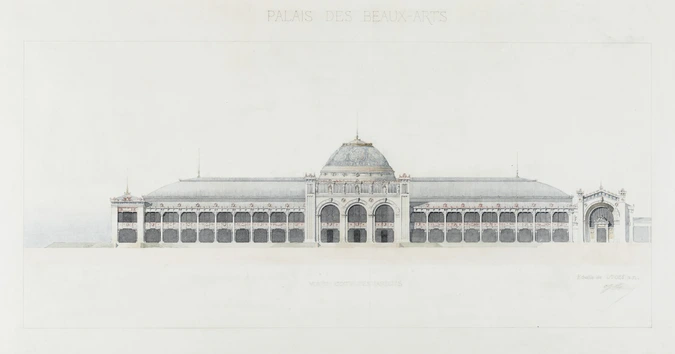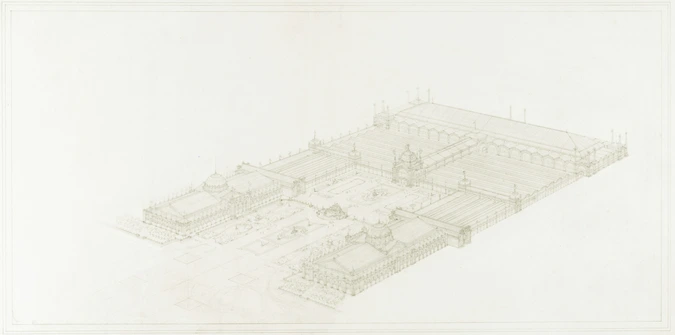Projet pour l'Exposition universelle de 1889, état définitif de la coupe transversale du palais des Beaux-Arts
The architecture competition for the buildings in the 1889 Universal Exhibition in Paris was launched on 3 May 1886. There were one hundred and seven competitors. Jean-Camille Formigé received a prize for his twin palaces to be erected on the Champ-de-Mars. The Palace of Fine Arts and the Palace of Liberal Arts were situated either side of the Eiffel Tower, also built for this occasion.
Formigé designed a large hall in ironwork, crowned in the middle by a dome fifty-four metres high. Inside, one storey was designed for exhibition rooms. Access to this floor was by a monumental staircase under the dome, or by lateral staircases. This main building was surrounded by galleries, with cafés and restaurants beneath.
The polychrome decoration was one of the principal attractions of the building. Above the galleries was an terracotta frieze with images of spirits, standing out against a gold background. The iron pillars between the bays were covered with fluted, terracotta panels decorated with laurel and oak leaves. But the most beautiful features were kept for the dome, which was covered with over six hundred different enamelled tiles in subtle shades of blue and topaz.
This project reveals Formigé's enthusiasm for the Universal Exhibitions. Eleven years later he took part in the 1900 Exhibition constructing the Romanian royal pavilion.
