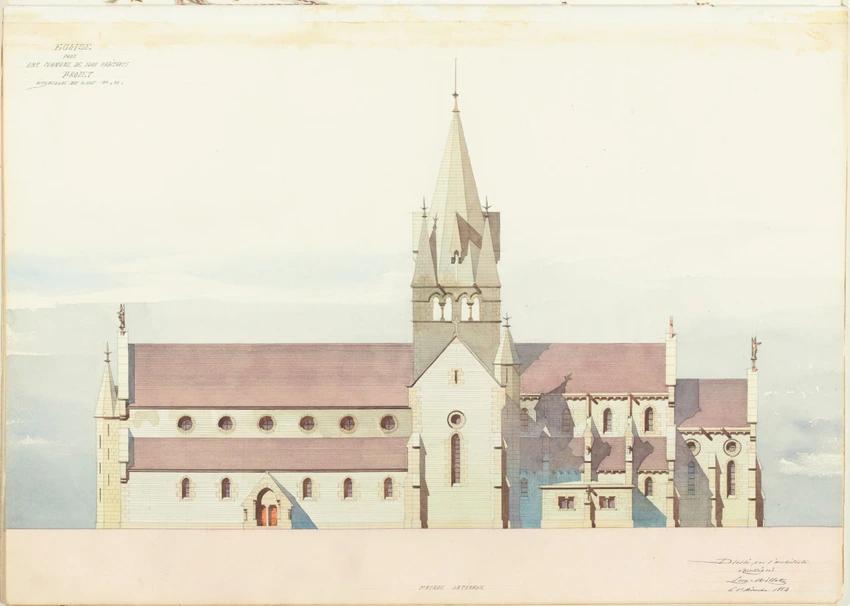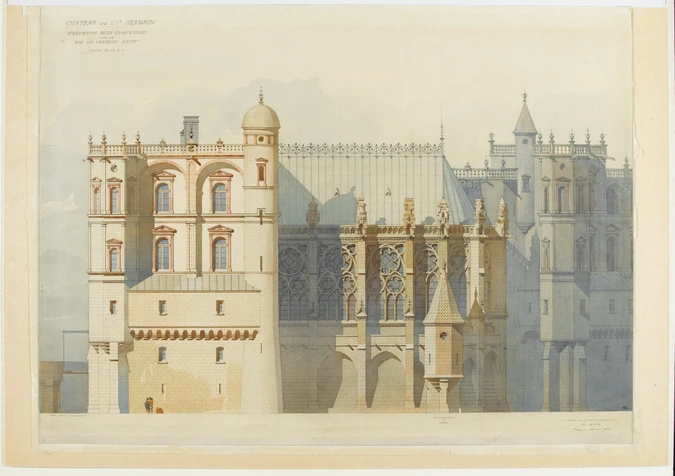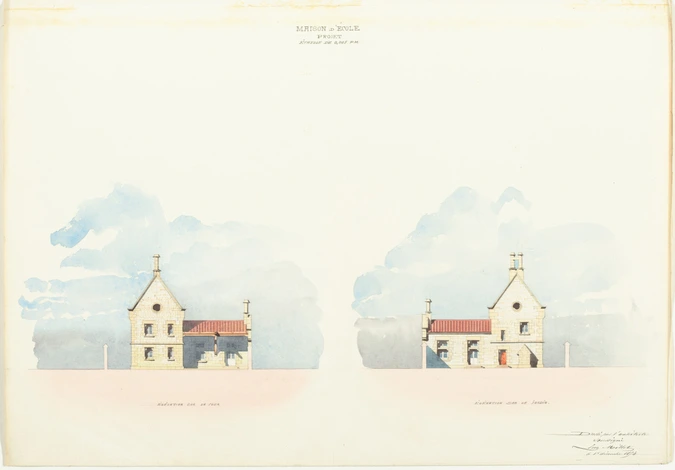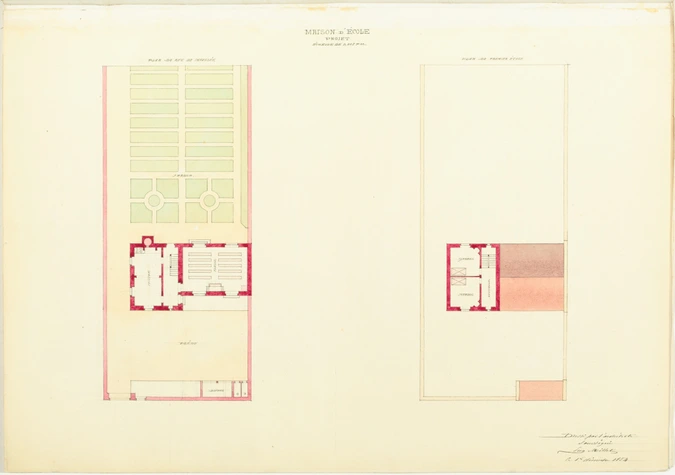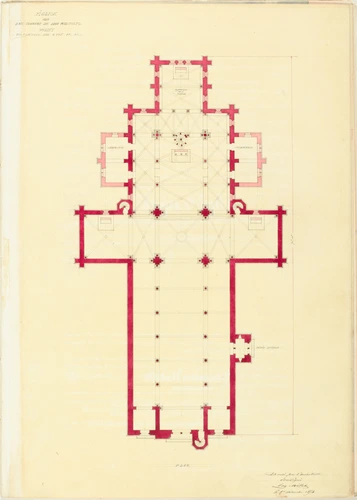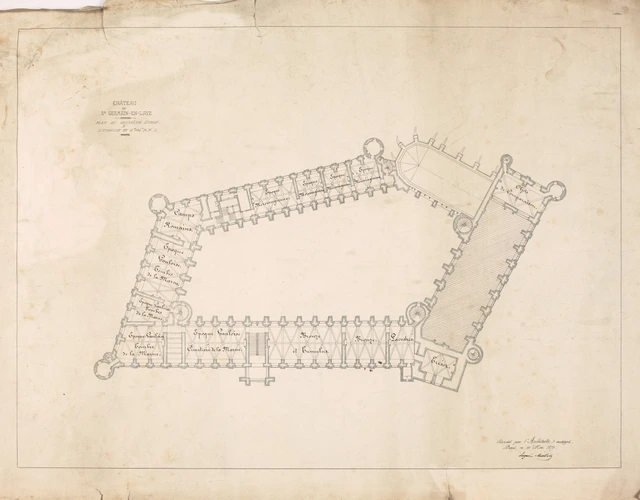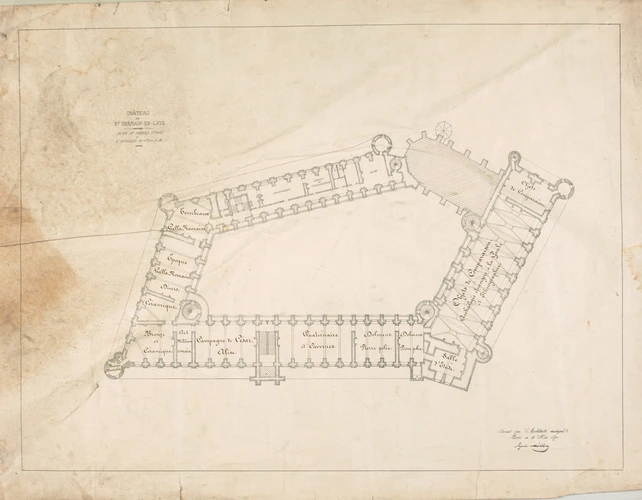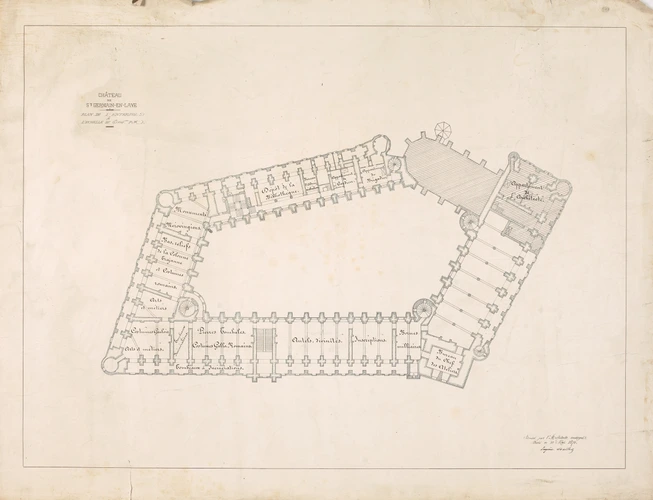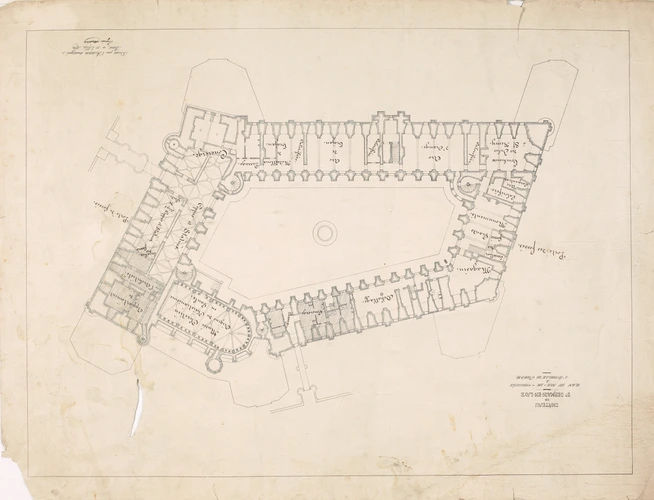Projet d'église pour une commune ayant une population de 5 000 âmes, façade latérale
In1853, the Minister for Public Instruction and Religion asked the diocesan architects to put together some standard designs for churches (for communities of 500, 1,000 to 2,000 and 5,000), a presbytery and a school, which could be adapted for each region. Faced with an increasing population and the need to provide new places of worship at a low cost, the aim was to take the best contributions for a selection of models for the use of local architects.
The idea of turning to standard plans had occupied the minds of those involved in public architecture since the beginning of the century, and in the case of churches, the idea was launched by Hippolyte Durand (1801-1882), who exhibited a series of models, from a village church to a church for a prefecture, at the 1845 Salon. But the invitation did not provoke much interest. Only forty-two submissions were registered, principally from second-rate artists, as no doubt, well known architects were concerned that their inventiveness would become commonplace. Eugène Louis Millet was one of the few well-known diocesan architects to respond.
Millet's submission included each type of building required by the authorities: presbytery, school and, of course, the church presented here. For this building, Millet only put forward one structure, for a commune of 5,000 people. It was designed with inexpensive materials in mind, rubble stone walls, a roof with flat tiles ensuring a touch of polychromy, brick vaulting in the choir, and in the nave, a roof space with exposed beams. The style, which mixes Roman and Gothic elements, recalls certain designs by Viollet-le-Duc, like those for the church at Aillant-sur-Thollon and Saint-Denis-de-l'Estrée. The side facades prefigure the church at Maisons-Laffitte, built by Millet in 1868. The building had no ornamentation at all (the only decoration planned was the sculpted drum on the entrance porch and a statue on the gable of the facade). The presbytery and school were based on the same key economic principles.
This design was not chosen because, faced with the architects' lack of enthusiasm, the authorities finally gave up the idea for a collection of designs. This decision demonstrates the limitations of the idea of standard plans and of architectural standardisation. This did not prevent subsequent architects (notably Charles Garnaud in 1857 with his Etudes d'architecture chrétiennes) and administrations (in particular the attempts in the 1880s to establish catalogues of models for secondary schools) from continuing to explore this avenue with varying degrees of success.
