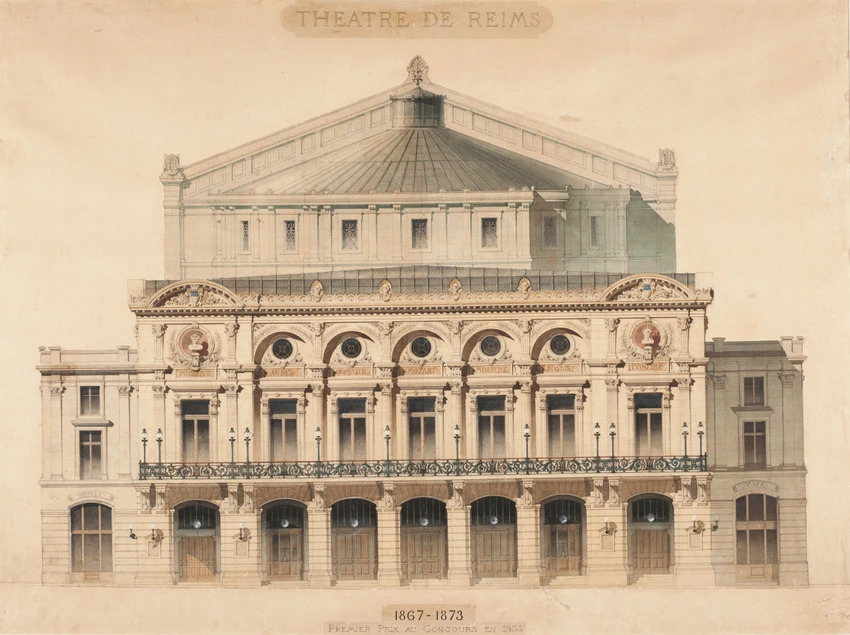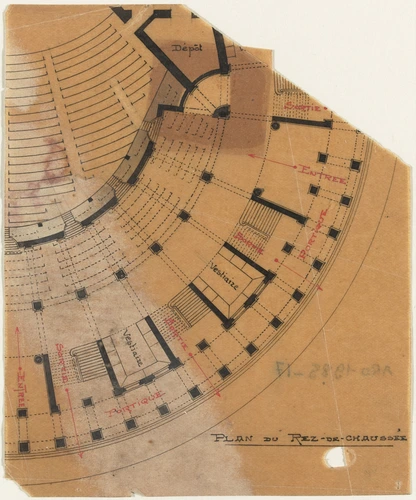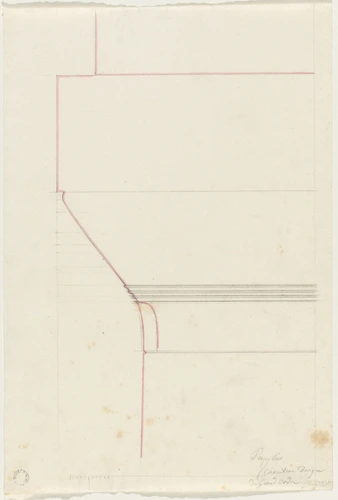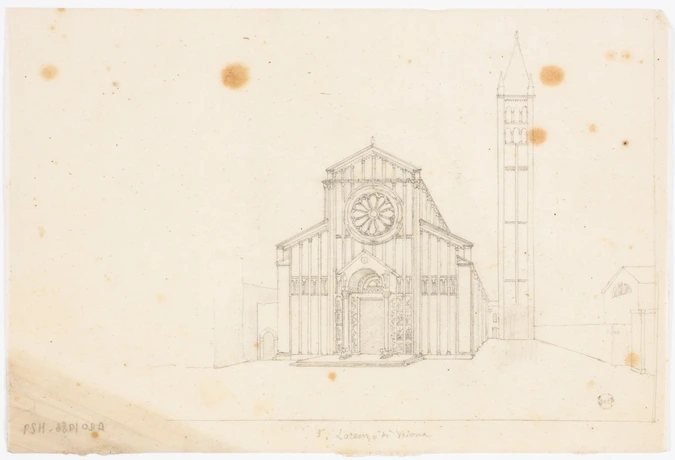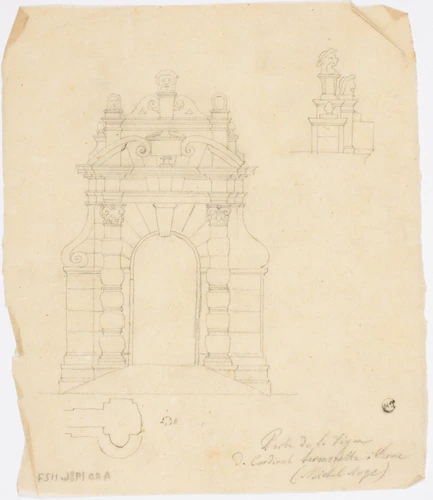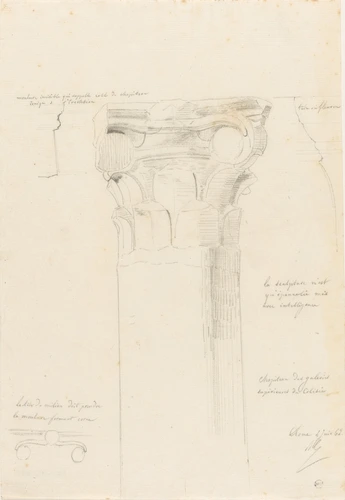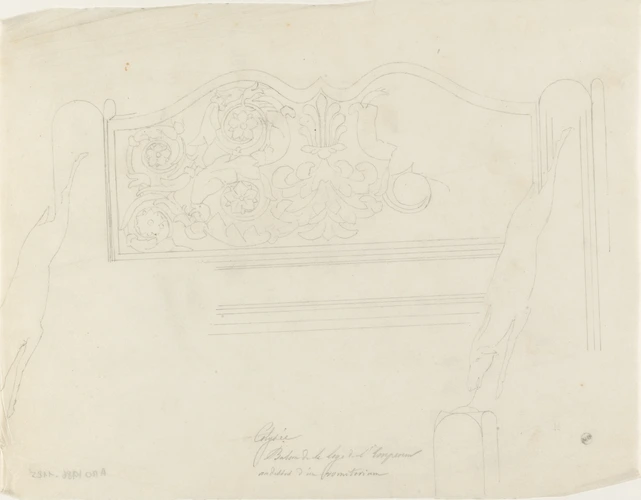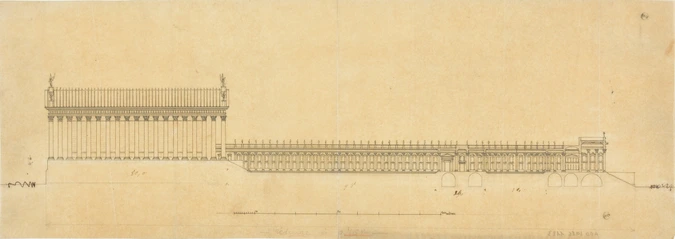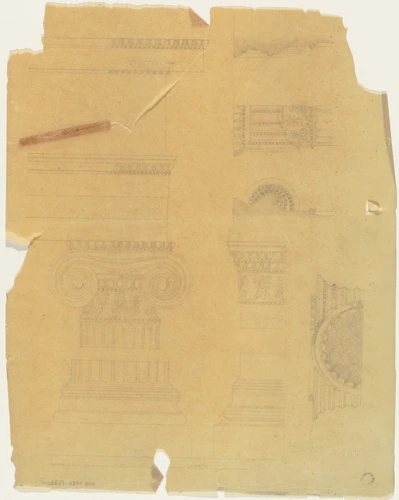Théâtre de Reims, façade principale, élévation
In 1866, a competition was launched for the construction of the Rheims theatre and was won by Alphonse Gosset, who trained with his father Pierre-Louis Gosset and Charles Questel at the Ecole des Beaux-Arts. Established as an architect in Rheims, he designed many public buildings (court, post office, hospice, orphanage, town halls, schools) as well as many champagne establishments, including the buildings for the Maison Pommery in 1901, and many villas, farms and chateaux.
The Rheims theatre opened on 3rd May 1873. Its inspiration was the Paris Opera, the work of Charles Garnier, whose influence can be seen in the gradation of the roofs (foyer, auditorium, stage) and in the organisation and decoration of the facade. It has a beautiful auditorium seating 1200. Gosset was passionate about this type of architectural programme, and in 1866 he published an important Treatise on the building of theatres.
In September 1914 the town of Rheims was bombarded, resulting in considerable damage to the theatre whose chandelier and cupola collapsed. A fire further destroyed the building, and, at the end of the war, only the facade remained standing. The restoration of the theatre, undertaken after the war, was completed in 1831, but the interior spaces were considerably altered. This great drawing restores one of the emblematic monuments of the town to its original appearance.
